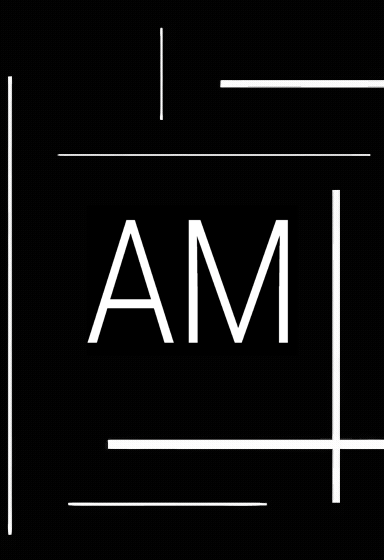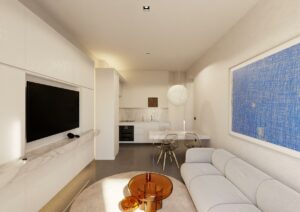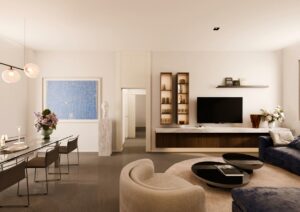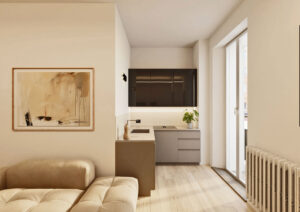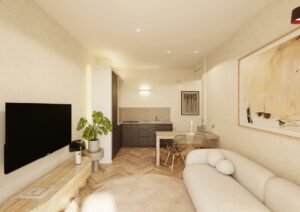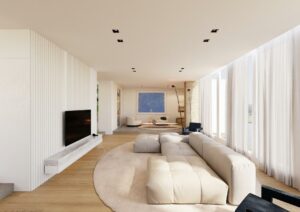
VILLA LUGANO 1
We renovated the interiors of this villa in Lugano, creating elegant and functional spaces. At the entrance, the walls are covered with lacquered wood paneling, while the living room features a custom-made piece of furniture, mounted on a canneté paneling, with a Carrara marble top. To complete the décor, the living room includes the Utrecht armchairs by Cassina, the Pixel sofa by Saba, and the Sampei lamp by Davide Groppi. The custom-designed kitchen is complemented by the precious Doge table and the Starburst chandelier, both by Cassina, creating a modern and refined atmosphere.
